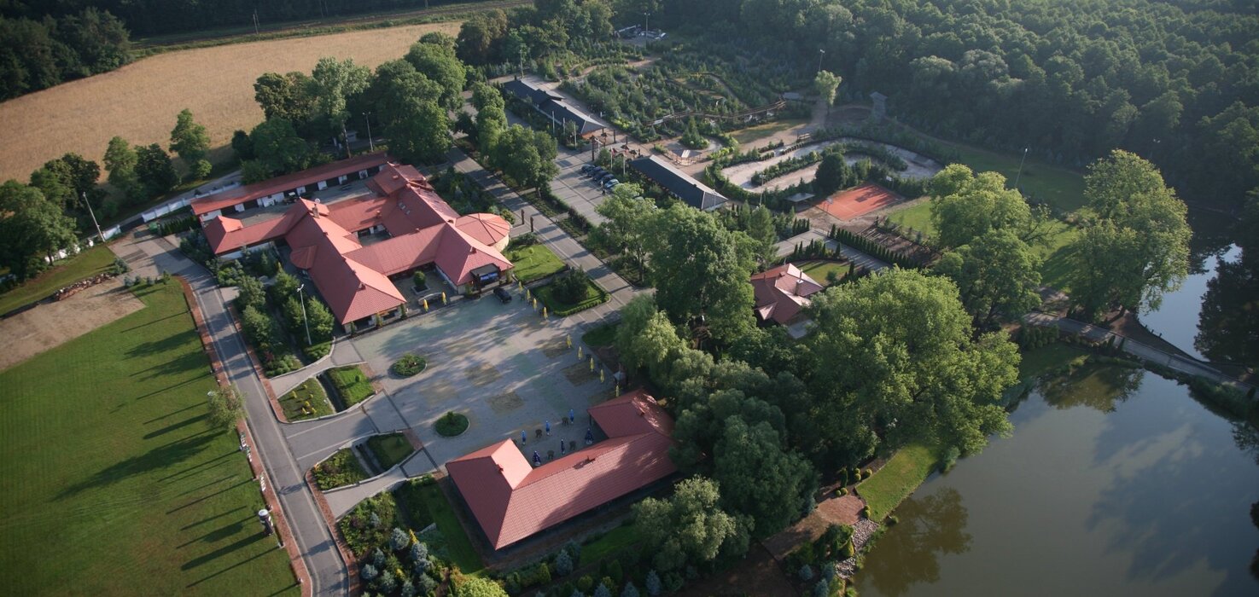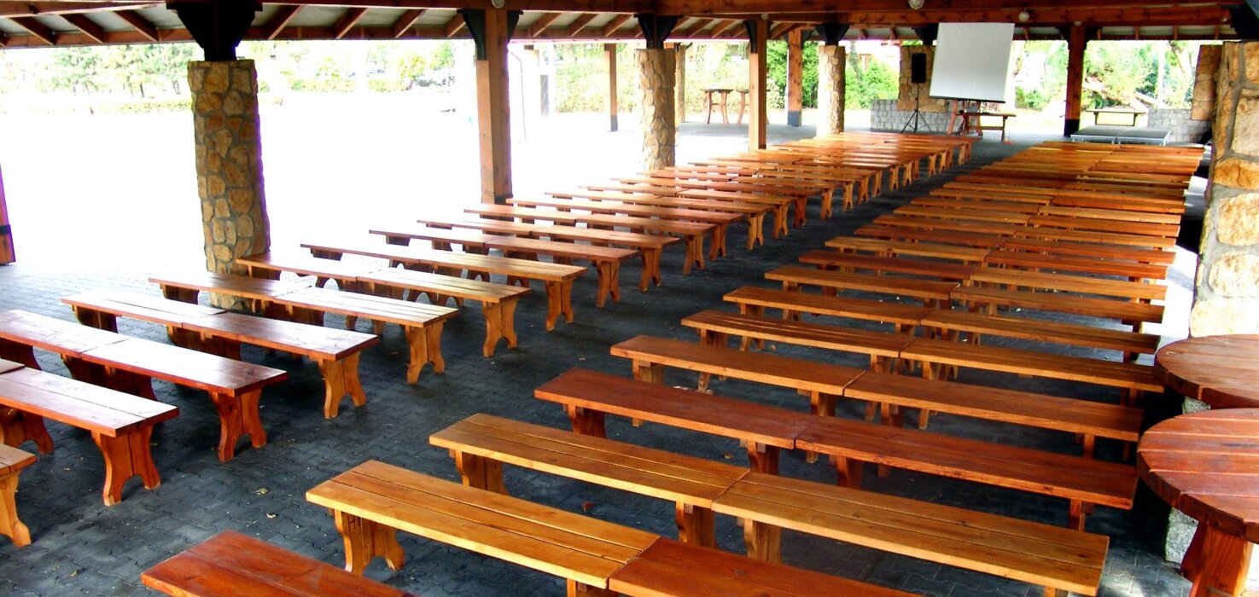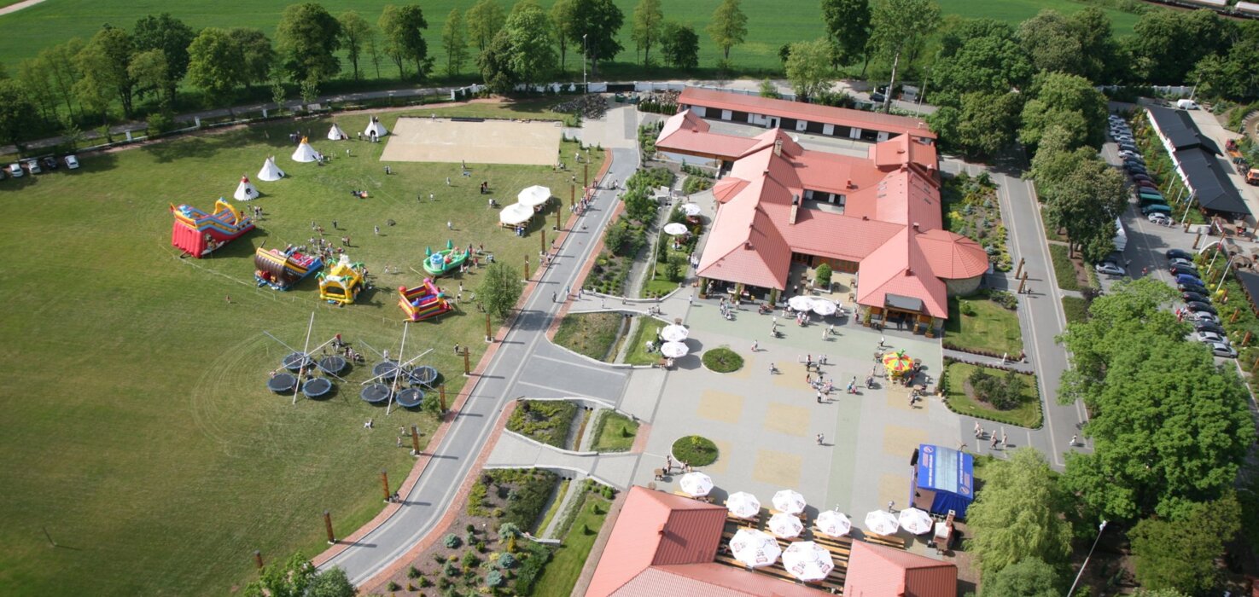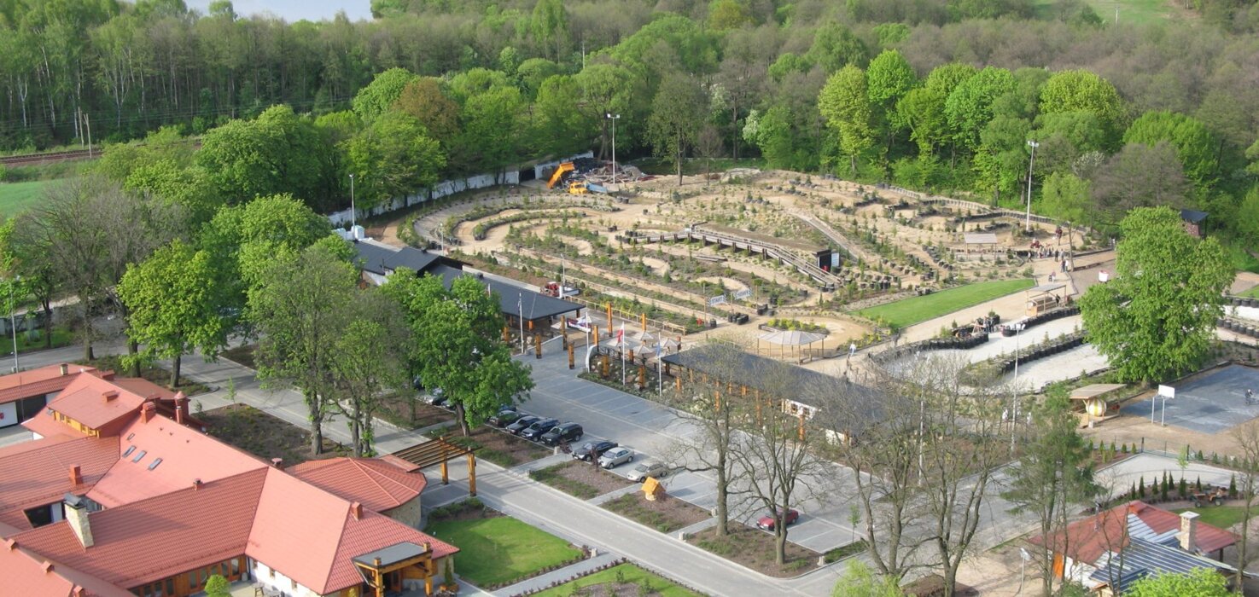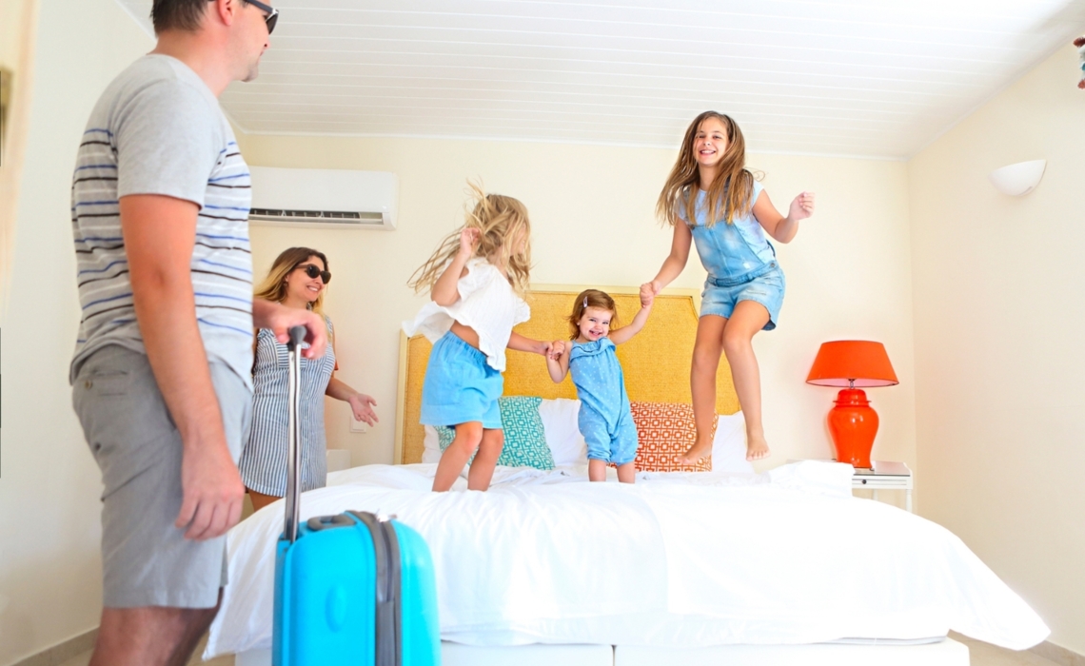Rustic halls
Our restaurant base includes the tavern with three rustic halls which can accommodate up to 400 people at a time.

Wedding party halls at the Tavern
BANQUET HALL – the biggest of the three, it has an area of 262 m2 and can comfortably accommodate up to 200 people.
HUNTERS’ HALL – a hall with a hunting-style decor with hunting trophies hanging on the wall. The hall has an area of 213 m2 and can accommodate up to 120 people.
COLUMN HALL – a hall with two columns covering an area of 154 m2 designed for a maximum of 80 people.
The halls at the tavern have great kitchen facilities.

HUNTER'S ROOM
Room with an area of 213 m² featuring a hunting-themed decor and trophies on the walls. It can accommodate up to 120 people. It is an excellent place for corporate team-building meetings, themed parties, or anniversaries in a rustic, elegant style.

COLUMN ROOM
An intimate room with an area of 154 m², with two columns, for up to 80 people. Ideal for training sessions, workshops, intimate banquets, or family gatherings.
All rooms have a fully equipped kitchen area, which allows for professional catering service for any event, both with our catering and as an individual order.
GRILL SHELTERS -
outdoor space
Guests also have access to barbecue shelters, which together offer 600 seats. Wooden tables and benches placed on paving stones allow comfortable dining in a green environment. The shelters are perfect for corporate picnics, outdoor events, themed parties, or family gatherings.
How do we use our rooms?

Weddings and family anniversaries
The rustic atmosphere of the halls allows for elegant and unforgettable celebrations.

Corporate events and galas
Banquets, award ceremonies, product presentations, conferences combined with dinner.

Themed meetings
Country, folk, hunting style events or seasonal Christmas and Easter events.

Workshops and training
The rooms are perfect for trainings, courses, or creative workshops.

Events with integration and catering
Possibility to combine TeamZone attractions with meals served in inns and under shelters.

Culinary tastings and cooking shows
Rooms with full kitchen facilities allow for organizing culinary shows, workshops with the chef, or themed dinners.
Additional advantages
-
Flexible interior arrangements adapted to the number of guests and the type of event.
-
Air conditioning and modern sound systems in the halls.
-
Possibility to combine halls and shelters into one cohesive event space.
-
Direct access to the green estate grounds – ideal for chillout zones, inflatables, shows, or sports areas.
The inns and shelters at the Zbiroż Estate are a place where every event becomes unique – from intimate meetings to large corporate and family events. Thanks to their rustic character and full catering facilities, every celebration gains an exceptional atmosphere.
Contact us
Do you have an idea for a company event, conference, training, or picnic? Do you want to book one of our rooms or learn more about TeamStrefa and its attractions? Fill out the form, and our team will contact you to prepare a personalized offer.


